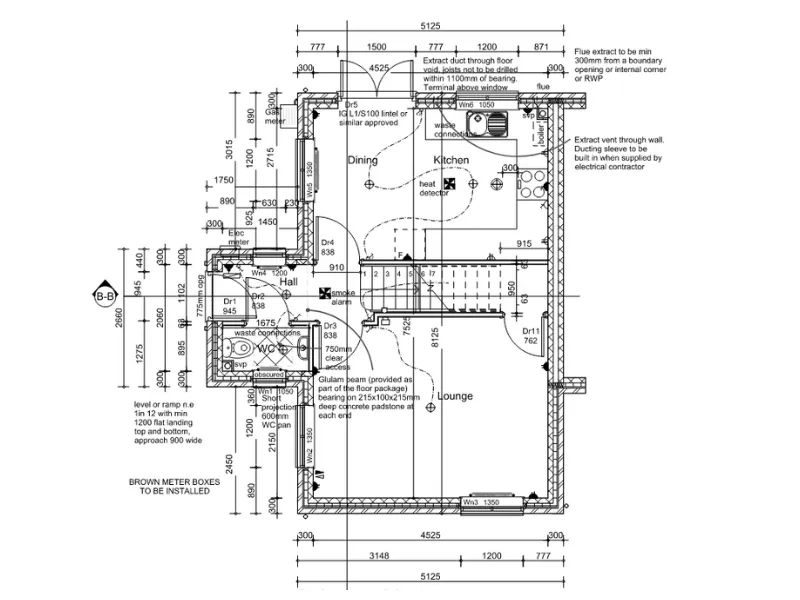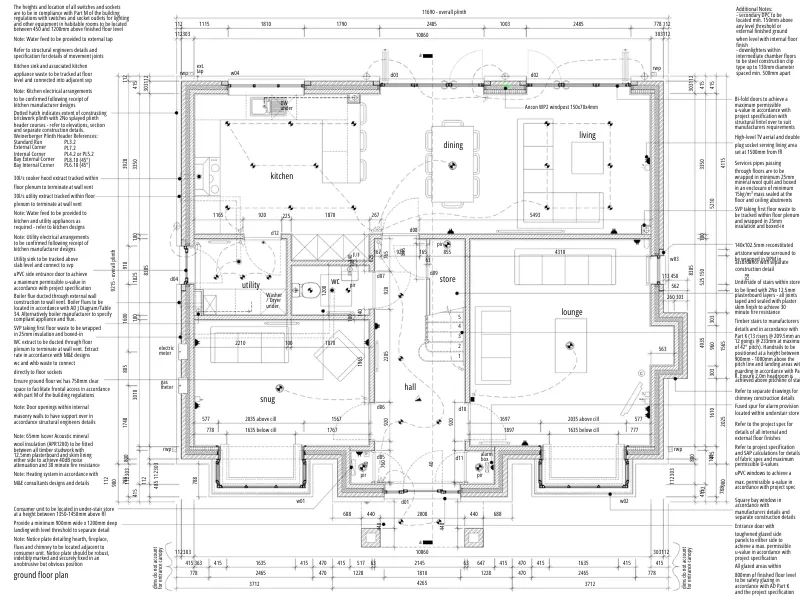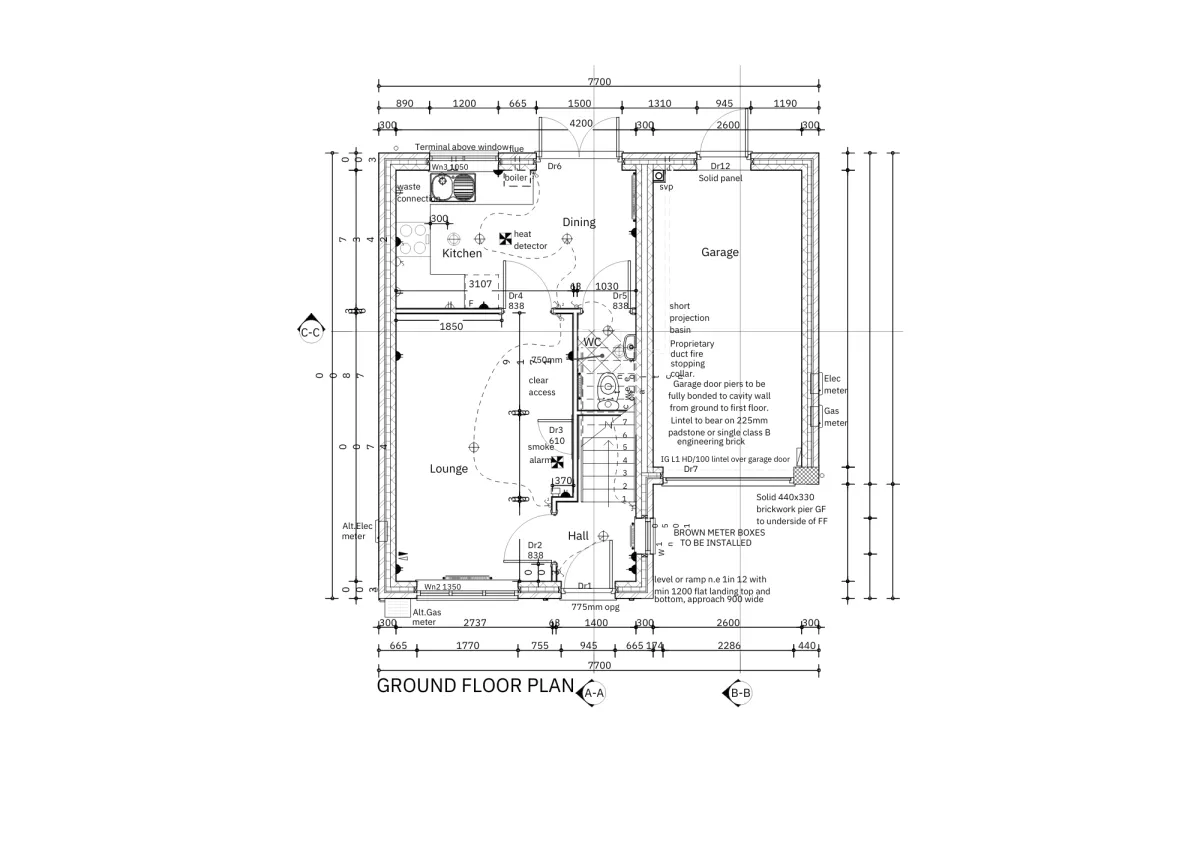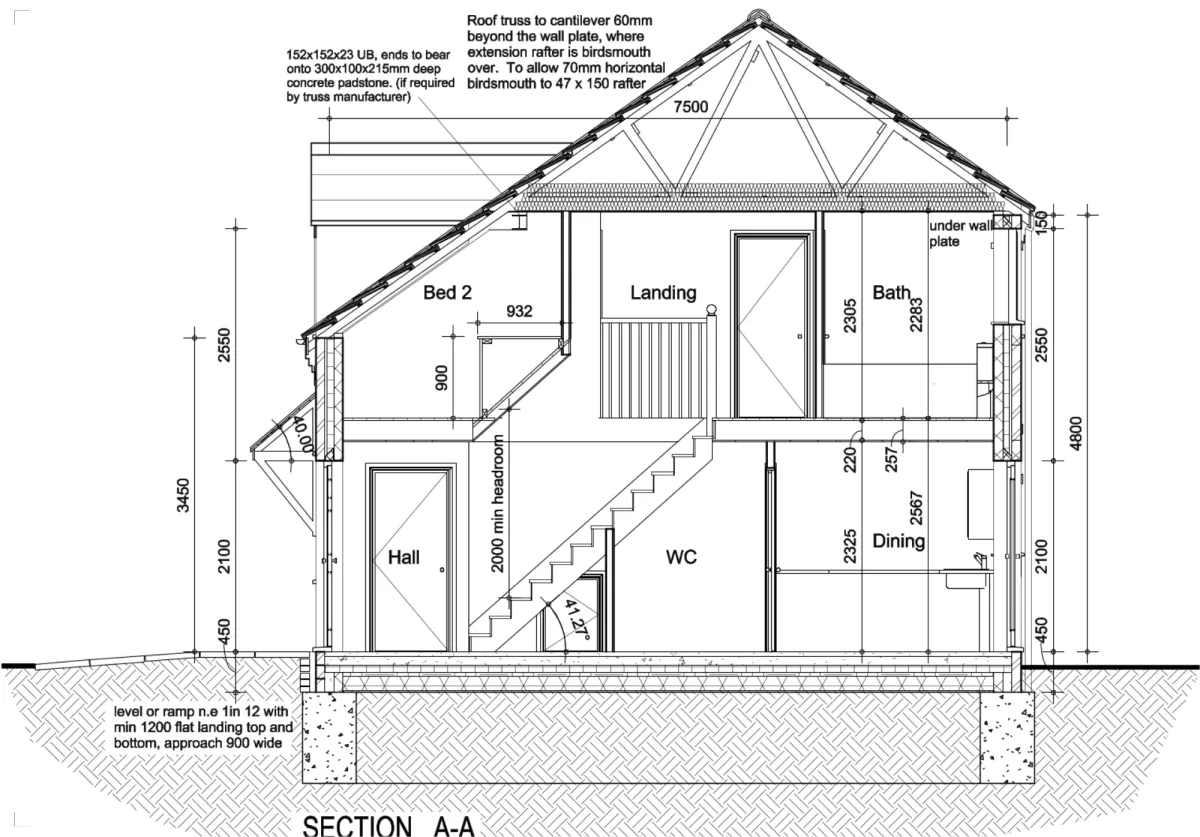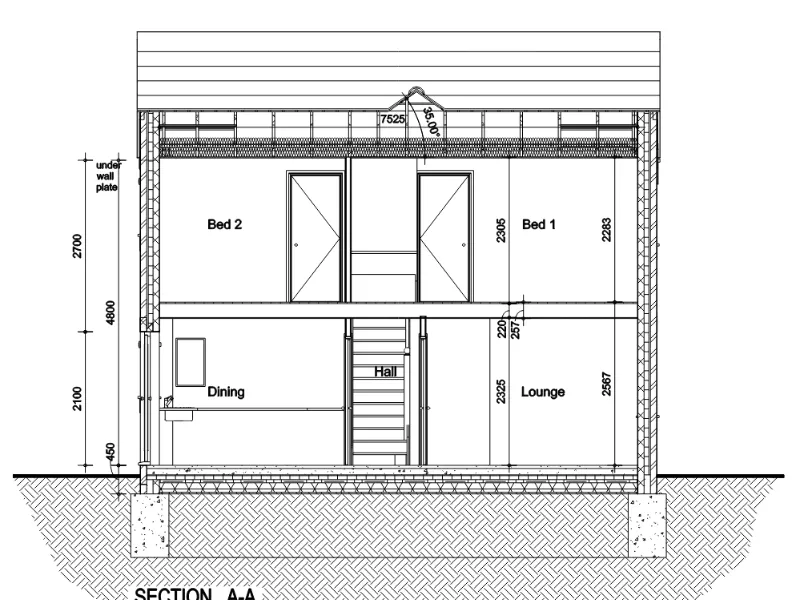Get Building Regulations Drawings That Ensure Compliance & Approval
Avoid costly mistakes and delays—our expert team prepares fully compliant, ready-to-build drawings that meet UK Building Regulations
Everything You Need for a Smooth, Stress-Free Build
We provide fully detailed, regulation-compliant drawings so your project can proceed smoothly—approved, safe, and built to the highest standards.
Whats Included:
Fully Detailed Building Regulations Drawings – Approved architectural plans that comply with UK regulations.
Structural Design Coordination – We ensure structural calculations align with your build.
Compliance with Fire Safety, Insulation & Drainage Standards – Meeting all legal requirements.
Application Submission to Building Control – We handle the paperwork for you.
Ongoing Liaison with Building Control Officers – Managing any questions or revisions.
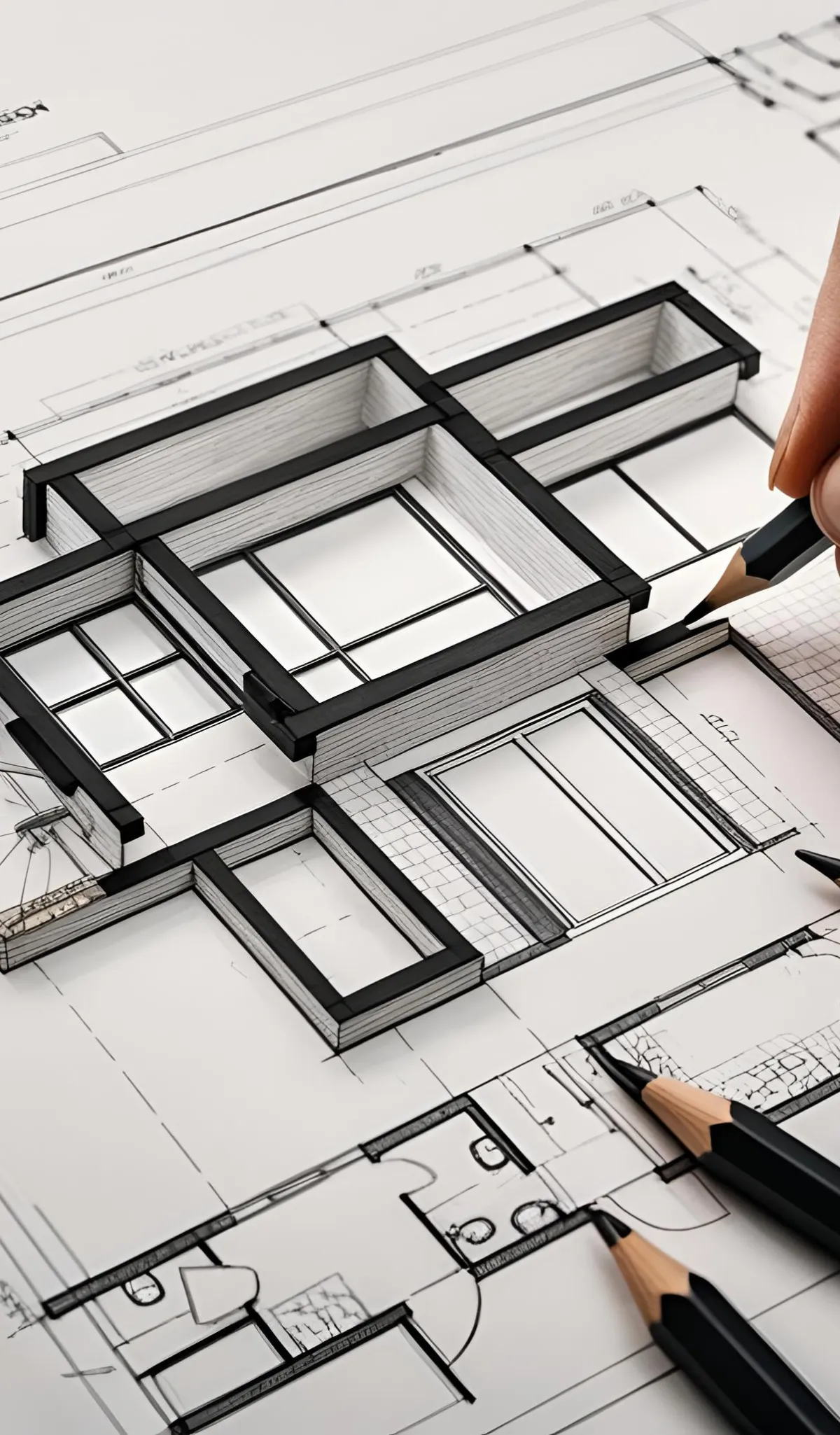
Why Homeowners & Builders Trust BuildSmart UK for Building Regs Drawings
Many homeowners and builders struggle with rejected applications, compliance issues, or unclear designs that cause costly project delays. We eliminate the guesswork, ensuring your project meets regulations from day one
Why Work With Us?
10+ years of experience in UK Building Regulations compliance.
Fast turnaround & expert-approved plans — get drawings ready without delays.
End-to-end support — we handle submission, compliance, and communication.
Fixed pricing — no hidden fees or unexpected costs.
Detailed Construction-Stage Drawings—ensuring every technical detail is covered.
Ready for Builder Pricing — accurate plans that allow your builder to provide a precise quote.
Our 4-Step Process for Fully Compliant Building Regulations Drawings
We ensure your project meets all UK Building Regulations with a structured, expert-led process—so you can build with confidence and no delays.
Want to Work With Us
Ready to Plan Your Home Extension Without Stress?
Get your home extension approved & costed without delays, hidden fees, or headaches. Our expert team takes care of planning, approvals, and cost control—so you don’t have to

PAGES
LEGAL
FOLLOW US
Copyright 2025. Buildsmart UK . All Rights Reserved.
